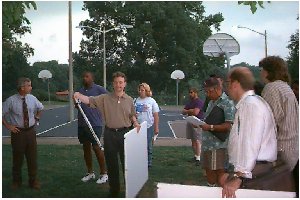| 1998 Meeting Summaries |
 |
|
Working Committee meeting. |
Jeff Dreyfus of Bushman/Dreyfus Architects is in the process of refining the designs for the new recreation building. The Working Committee and Recreation staff wanted the following amenities in the new recreation building: a community meeting room capable of seating approximately 100 people and which can be divided into two separate areas, a small kitchenette, a storage area, a janitorial closet, an office with views to the play area, and a bathroom capable of servicing the public when the building is either open or closed. Due to the desired amenities, the design of the proposed recreation building is slightly larger than first proposed which has created a problem with its placement. The Working Committee expressed a desire to keep the building as a long barn-like structure per the conceptual designs as well as a desire to have the building become a part of the landscape, not dominating the park.
The proposed park design calls for the lower level of the park to have a new parking lot and a basketball court. As of this date, it has not been decided what other uses the space on the bottom level will accommodate. Some possibilities are open spaces, a second playground, a multi-purpose field, a softball field, and a little league field. The preliminary statement of probable costs for the park's basic components is over $705,000. This amount does not include money for the concrete paths and steps connecting all areas of the park, a proposed play area on the park's lower level, picnic tables and benches, nor funds for the plant material needed to rejuvenate the park's landscaping.
Urban Design Committee
Percent for Art: The Urban Design Committee Explains Their Purpose
Some members of the Urban Design Committee attended a Washington Park working committee meeting to discuss how the Percent for Art program could have a positive impact on the park's redevelopment. The program was started in the 1980's and mandates that 1% of a capital improvement project's budget be used to acquire a piece of art for that project. The mosaics on the north end of City Hall Annex and the commemorative medallions in the Main Street bridge are due to the Percent for Art program.
Bitsy Waters of the Urban Design Committee expressed the desire to solicit input on the design of the art selected for Washington Park from community members who are interested and involved in the park's redevelopment. Community members will help narrow the criteria for the artists' submissions, select a desired medium and possible theme, and decide on the placement of the art work.
Working Committee members
expressed many ideas regarding possible art mediums including: commemorative
plaques describing the park's unique history, a sculpture, a time capsule,
and clay tiles depicting historic park themes designed and created by local
children or artists. In order to maintain the integrity of the Percent
for Art program citywide, the citizen participating in selecting the appropriate
art work for Washington Park will work in close conjunction with the Urban
Design Committee.
|
Produced by
|
Parks Division of Public Works Department | ||
|
Project Leader
|
Kay Frazier
|
||
|
Created by
|
Judy Bias | ||
last updated 2/20/01 by Stowe Keller
 Charlottesville City Home Page
Charlottesville City Home Page